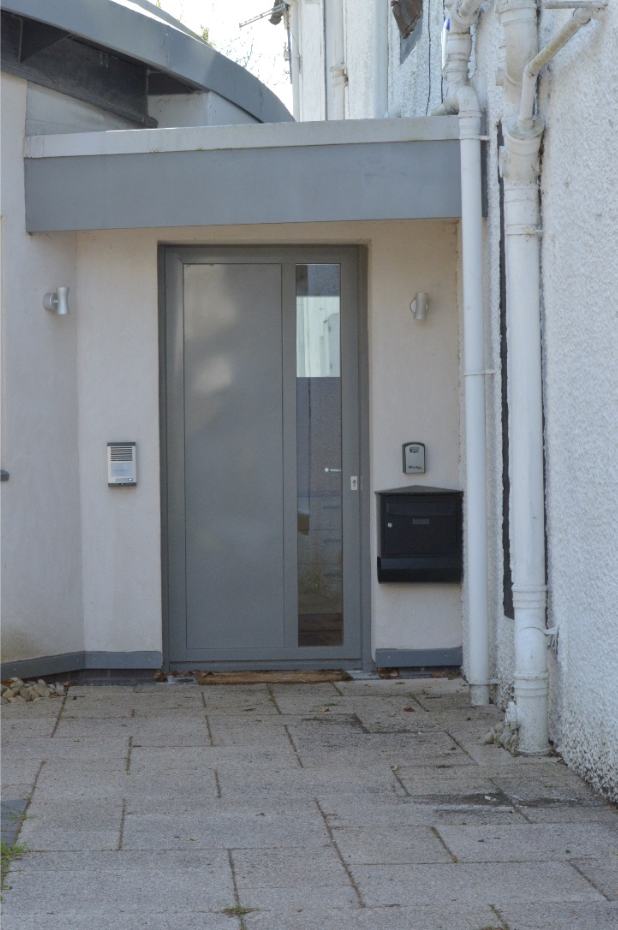Accessibility Guide
Arrival and Check-in
You will be welcomed by SIS staff at the 16:00pm check in time. They will be able to answer your questions and pass on the set of keys.
Outwith these hours, the key can be located in the key safe, which is located above the letterbox on the right had side of the Main door.
The front door can be operated by a swipe key pad on the left hand side of the door or manually by the lock. The door buzzer is located above the swipe pad on the left.
The outside area is well lit at night by timer.
Internet Access
There is Wi-Fi internet access and the passcode is located on the visitor suggestion box.
Parking
The car park is immediately in front of the main door of Clober Farm. Private accessible parking is available in front of the main door of Clober Farm, there is space for two vehicles & parking is free. The surface of the parking spaces consists of monoblock and paving slabs.
Getting here
Rail:
You can plan your journey by train using the Traveline website at www.travelinescotland.com
The nearest railway station is Milngavie, 1 mile away.
Milngavie station is a transport hub and there is a bus service 15 which stops on Craigton Road, directly across from Clober Farm Lane.
Taxi:
Accessible taxis are available from Alex Findlay who is a voulunteer at Clober Farm. Like his business on Facebook here.
My Bus:
MyBus is a door to door bus service. All vehicles are low-floor and wheelchair friendly. The driver will give assistance to board the bus from the pavement. However the driver is unable to provide assistance from your home to the bus.
Pick ups are subject to availability. To arrange a pick up call 0345 128 4025 or read more here.
About The Property
Entrance Hall
There is level access to the main entrance. The main entrance to Clober Farm is by the automatic door. The ground is level and the door is 860mm wide. It has a small weather bar of 300mm. The main door can be operated by an automatic press pad. The front door leads into a spacious entrance hall with a storage unit, Wii, and television on the wall. There is also a DVD player and an iPod docking station. The hall is well lit by wall lights and low level sensor lights throughout. The passageway is 900mm wide with wooden laminate flooring. We have a colour contrast between walls and doorframes. Fire exits are illustrated by the poster on the wall.

Living and Dining Area

Kitchen
The kitchen is situated within the open plan extension. Fully accessible kitchen with low level fridge, freezer, microwave & oven. Adjustable height worktop from 695mm to 870mm from the floor with induction hob and sink. There is a colour contrast between the table and the plates.

Utility room
The utility room is located off the entrance hall. The door opening is 870mm wide.
There is a washing machine, dishwasher, iron, ironing board and clothes airer.
The boiler is housed in the utility room. Hot water and central heating can be adjusted as desired.
Bathroom
The three piece bathroom can be accessed from the hall. The door opening is 870mm wide. There is an over bath shower with the shower cord located on the left hand side of the bathroom door. Toilet with left-hand transfer and 1000mm space in front. There are horizontal and vertical grab rails at the WC. 
Master Bedroom
The door opening is 870mm wide. The Master bedroom is fitted with a Liko 200 ceiling tracking hoist and slings are available. One height adjustable profiling bed with an Invacare pressure relief air mattress. The height can be adjusted from 630mm to 1000mm. Plus one bed with a standard mattress. The windows look out onto the landscaped gardens. 
Twin bedroom
The door opening is 870mm wide. Two single beds. A single wardrobe. The bedroom looks out onto the back garden.

Double Bedroom
The door opening is 870mm wide. There is one double bed at a height of 530mm from the floor. The bed is electric, with each side moving up and down independently. There is a double wardrobe and two bedside tables. The bedroom looks on to the back garden. The room is lit by two windows and at night by wall mounted lights. Low level lights can be switched on from the panel to the left of the bedroom door. 
Wet room
There is a large wet room that can be accessed from the Master bedroom. Shower / commode chairs are provided. Toilet with right-hand transfer has 1150mm space in front and 1500mm space to the right. There are horizontal and vertical grab rails at the WC. 
Summer house & Garden
The landscaped garden is paved and with a curved, monoblocked path. The Summerhouse is accessed by a permanent wooden ramp. 
